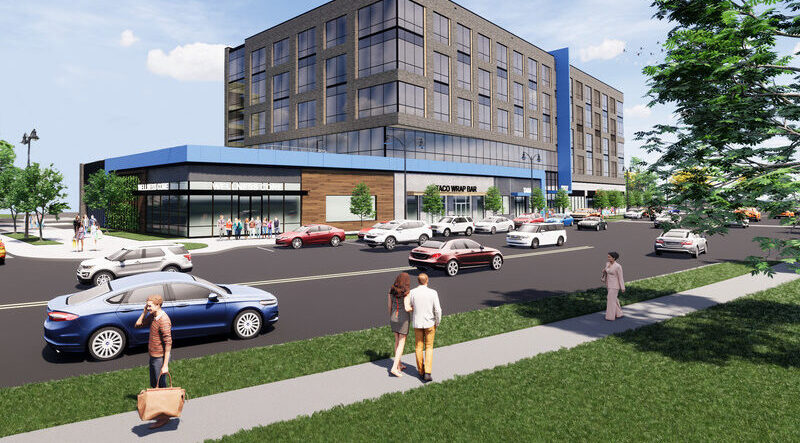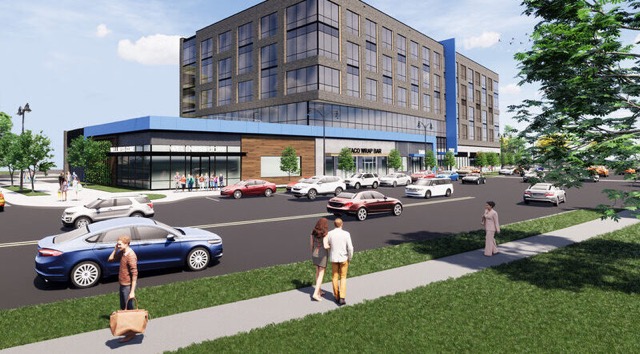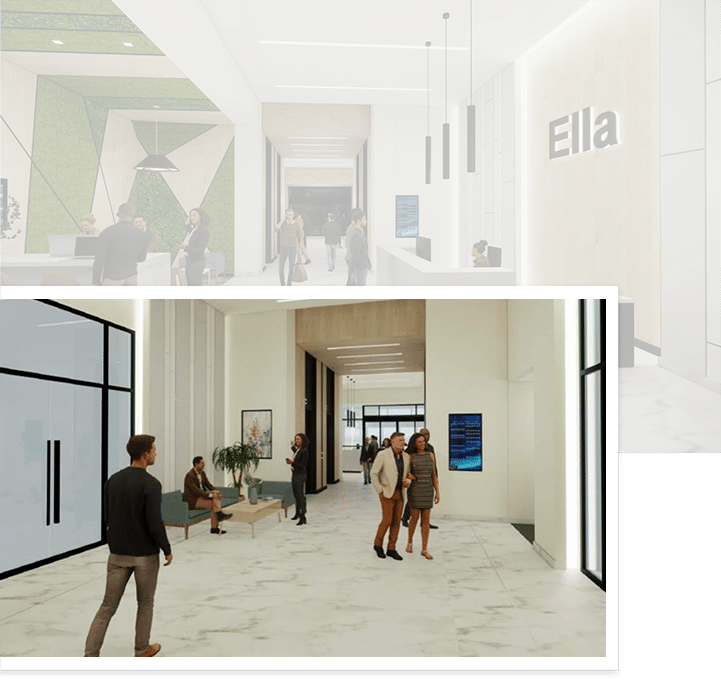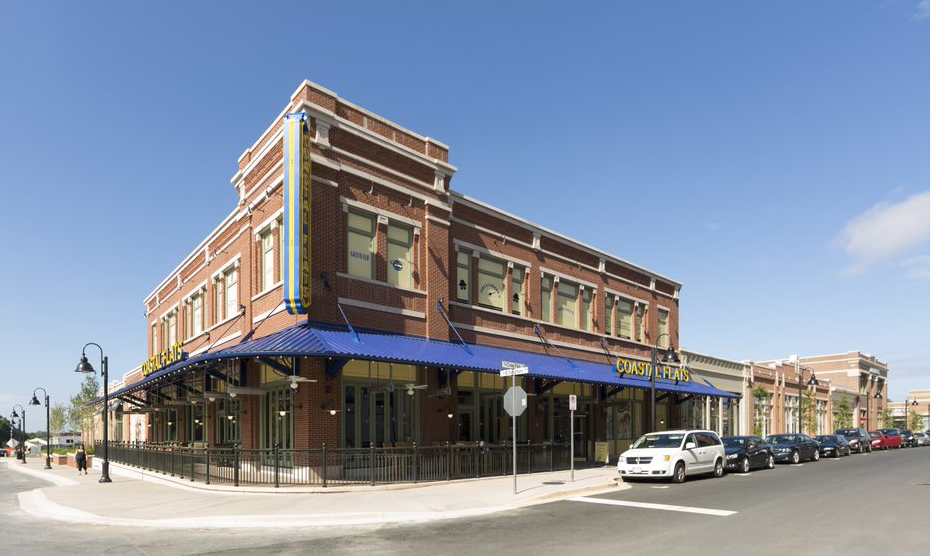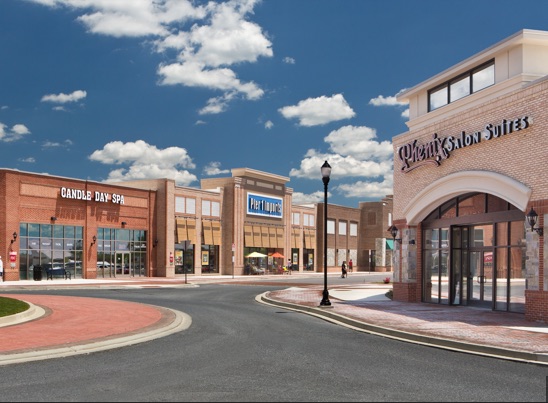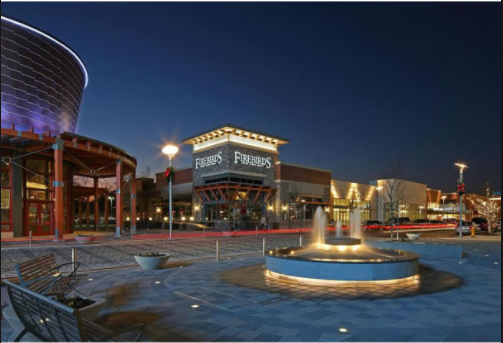Ella at the Carillon
Project Type
Medical Office
Architect
MGMA
Landscape Architect
Design Collective
Builder
Chesapeake Contracting Group
Civil
Soltesz
The Ella, a 125,000 square foot medical office building will be developed with a patient-centered design and efficiency optimization focus, while benefiting from direct adjacency to the state-of-the-art University of Maryland Capital Region Medical Center. Providers will be able to customize their office spaces and suites, with opportunities for upgrades and capital improvements among the five floors. Building occupants will also be able to enjoy an outdoor terrace on the second floor of the common ammenity area. The Ella provides walkable access to the Largo Town Center Metro Blue and Silver lines and more than 450 on-site surface parking spaces.
At full buildout, Carillon will feature up to 1.2 million square feet of commercial space and 3,000 multi-family units. The first phase of retail will consist of a 12-screen AMC IMAX Theatre, 78,000 sf of Retail, 351 apartments and 92,000 sf of Medical Office space.
Carillon will also include a four-season park that will serve as a gathering place for Prince George’s County.
Services Provided
- Construction Management

