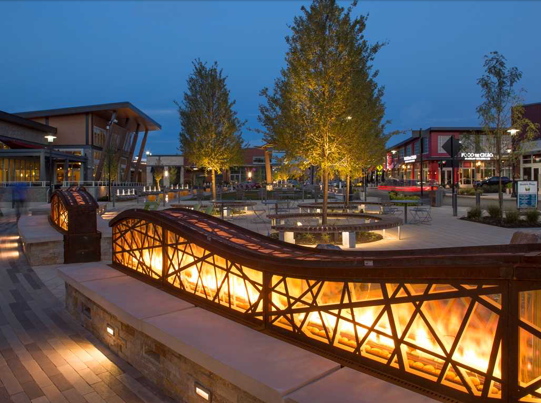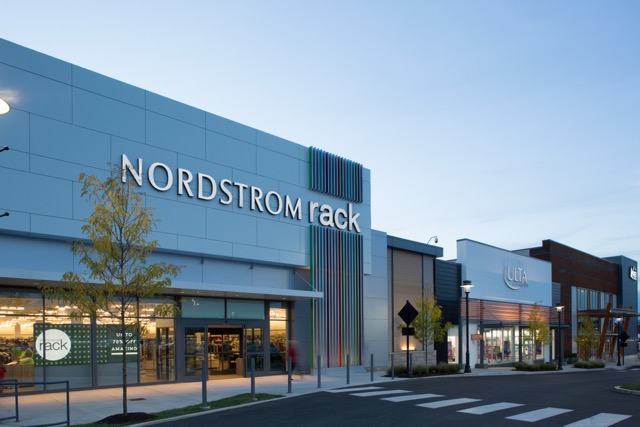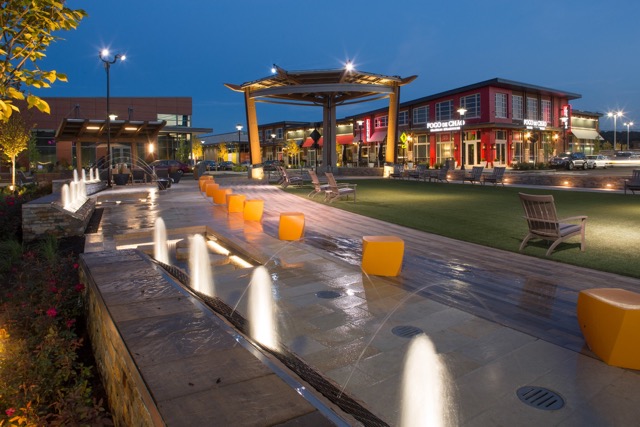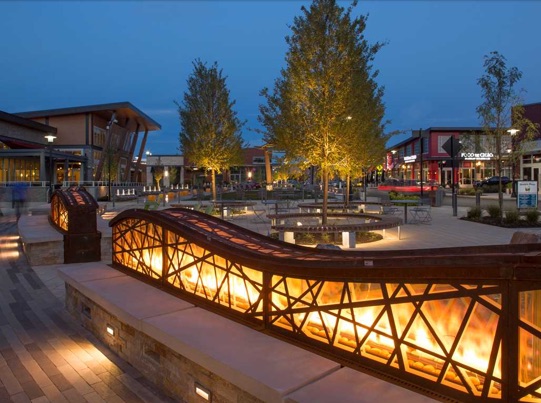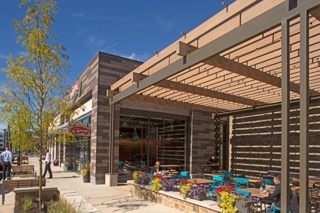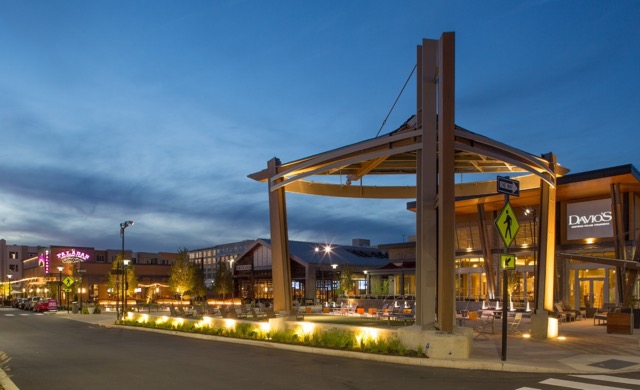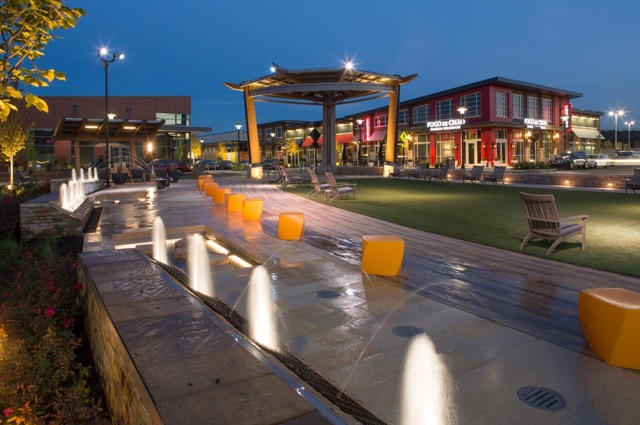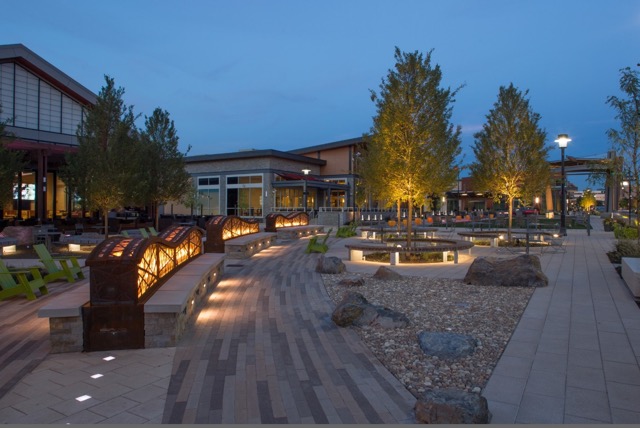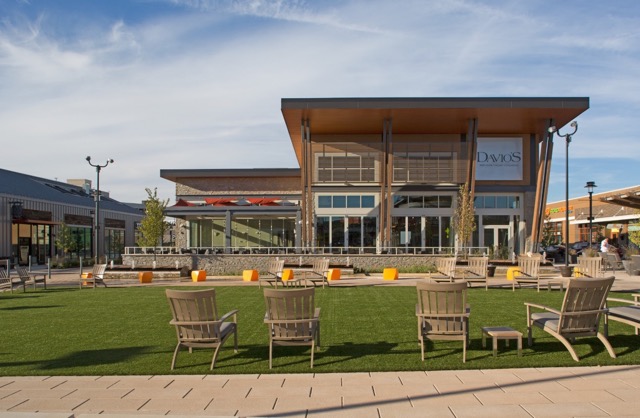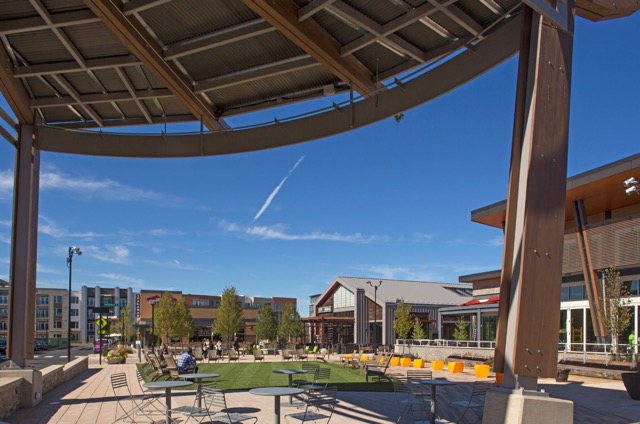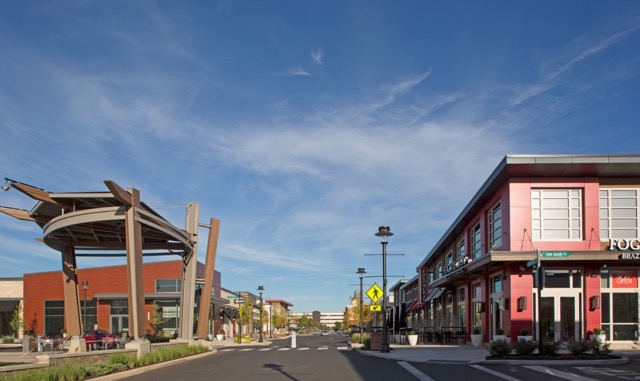King of Prussia Town Center
Project Type
Retail
Architect
BCT Architects
Client Team (Development)
JBG Smith, Northwestern Mutual Life
Builder
IMC Construction
Opening Date
Summer 2016
Awards
Philadelphia Business Journal's, Nest Real Estate Deal of 2016
This development includes 265,000 sq. ft. of high-end experiential retail and anchors the Village at Valley Forge, a 122-acre mixed-use area comprising 500,000 sq. ft. of retail, 2 hotels, and 1M sq. ft. of mid-rise office/healthcare space.
The exterior experience, vision, and design principles were developed to support a robust merchandising strategy centered on making King of Prussia Town Center a dining destination. This led to the project receiving the Philadelphia Business Journal’s Project of the Year in 2016.
GreenBench has an ongoing contract to provide retail tenant construction management and coordination services for the King of Prussia Town Center tenants and vendors. Since the completion of the development in 2016, GreenBench has delivered over 40 tenant spaces in the 260,000 sq. ft. center and continues to help with first- and second-generation tenant spaces for this repeat client.
Recent Tenant Deliveries Include: Buff City Soaps, Kooma Sushi, Madison Reed, Pizzeria Vetri, Shade Store, Spread Bagelry, and Williams Sonoma.
Services Provided
- Planning and PreDevelopment
- Land Development
- Construction Managment
- Tenant Coordination

