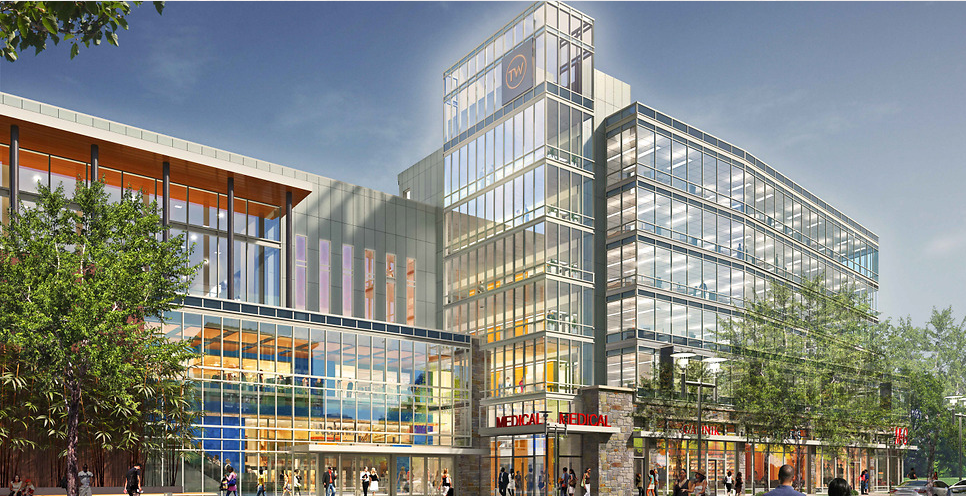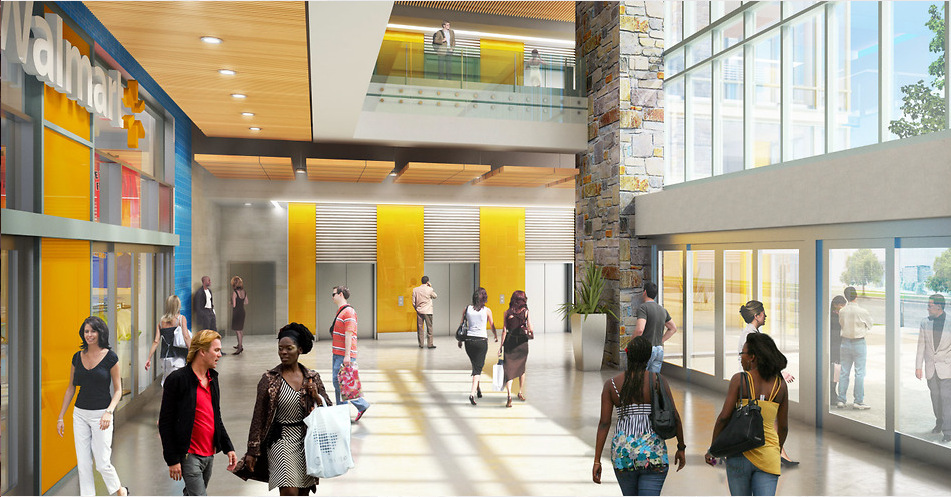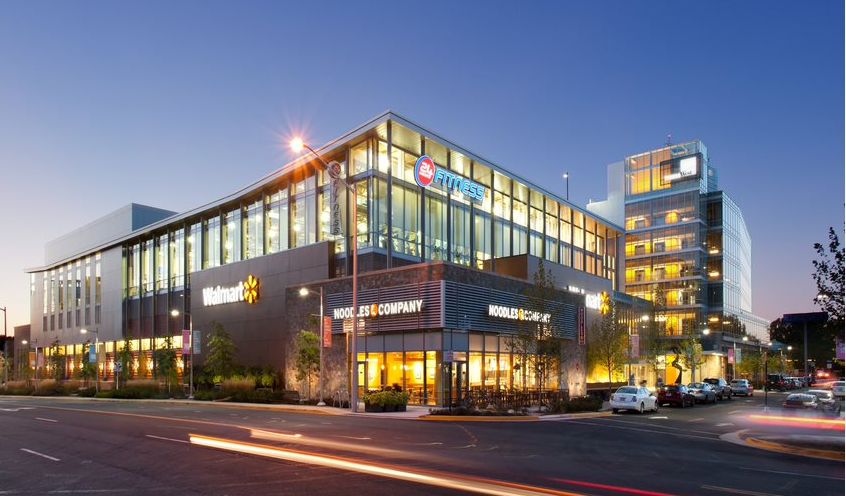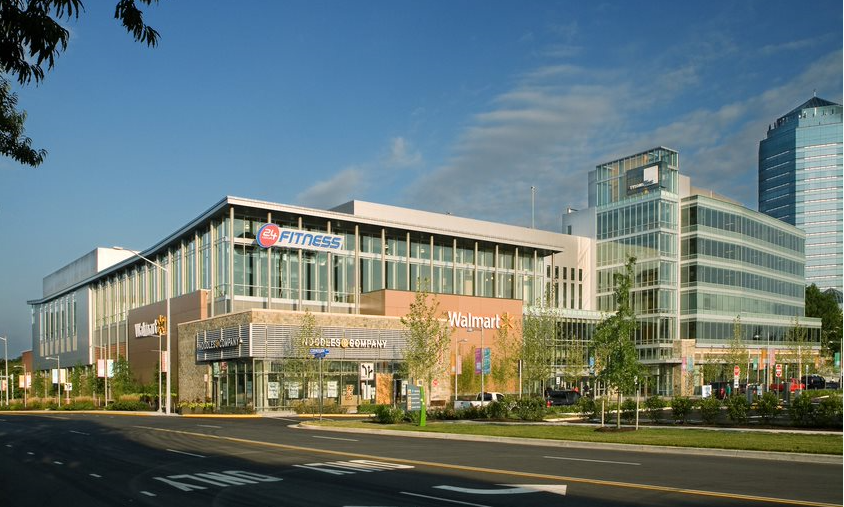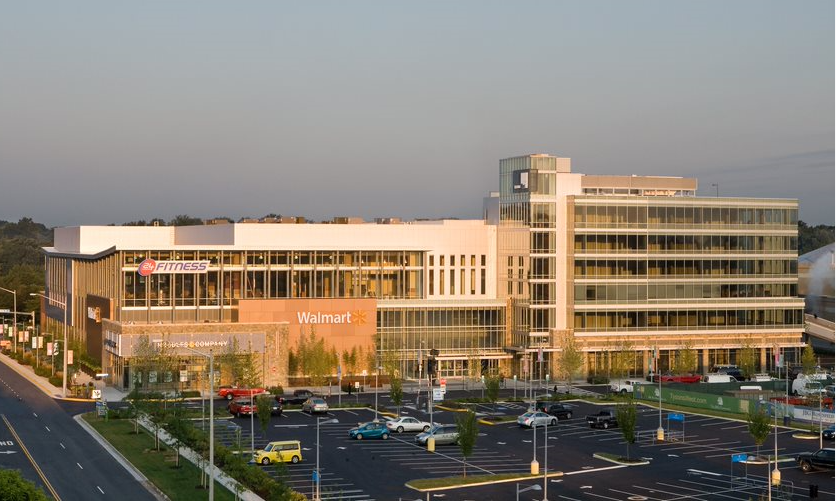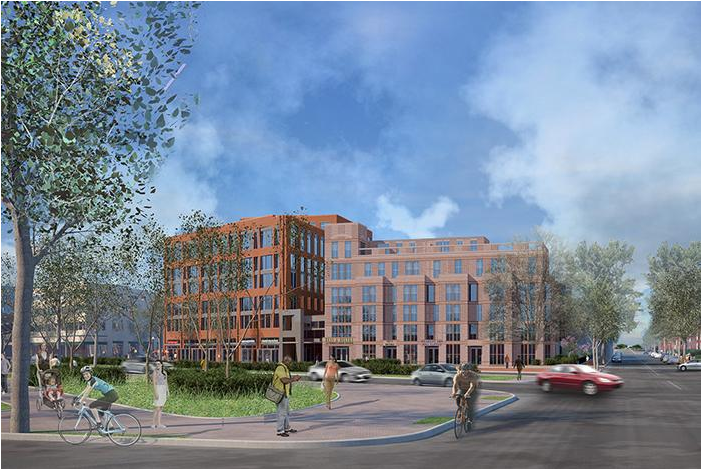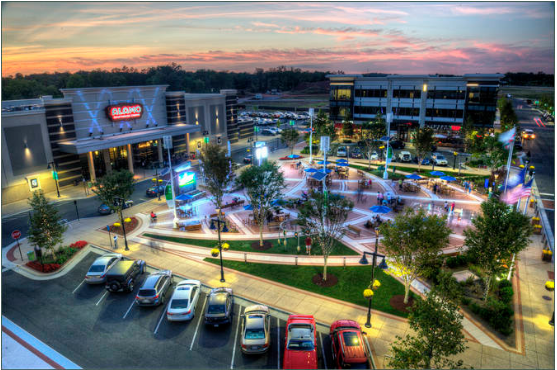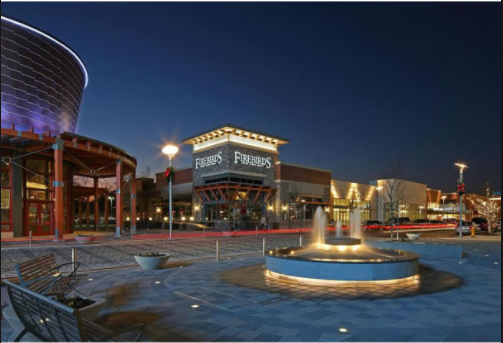Tyson’s West Phase 1
Product Type
Mixed-Use
Location
Tyson's, VA
Client Team
JBG Smith
Architect
HCM Architects
Opening Date
2014
Tyson’s West Phase One is a transit-orientated development in Tyson’s Corner, Virginia consisting of 200,000 square feet of office space and 50,000 square feet of retail space. Located directly off of route 7 and just a short walk from the Metro’s Silver Line and Tyson’s-Spring hill road. Commuters and nearby residents can pick up their meal ingredients from the new urban style Walmart Grocery store or enjoy eating at one of the various superb restaurants with plenty of outdoor dining and public areas to enjoy the environment as well as the food.
Services Provided
- Planning and PreDevelopment
- Construction Management

